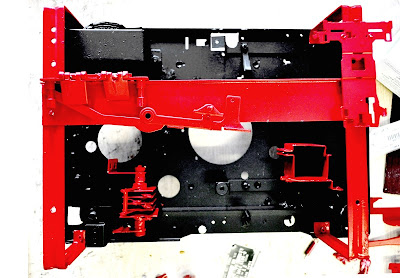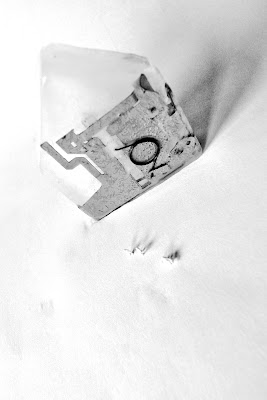
I haven't posted my previous massing models or sketches of built form (these early explorations changed quite a bit during time. I was not in complete control of the initial designs so it felt uncomfortable to stop at one point and analyze. Wanted to keep going). I will now focus on one of the final designs.
From previous diagrams three forms emerged - two counterbalancing elements including all functional zones of the brief - transmitter block (public zone), receiver block (private zone) and the 'prosthesis' with amplifying properties joining both blocks together (main circulation route, main exits/entrances, look @ Pinacoteca do Estado in previous entry as tectonic inspiration)
Once the most important schematic principles established, I looked more into the site analysis and decided to rotate the receiver block towards south to accommodate more light for a rooftop terrace in artist's accommodation. This solution also helps to define an evening use courtyard inbetween. Facades of both buildings facing courtyard are transparent to make the 'apparatus' of the organization visible.
Such enclosing arrangement allows for service route to continue unobstructed. on the back of the building (detailed plans to follow)

(Diagram translated directly into built form on the right)

(revised design)

(basic plan)

(pulling a radio apparatus back together for tectonic inspiration)
















































